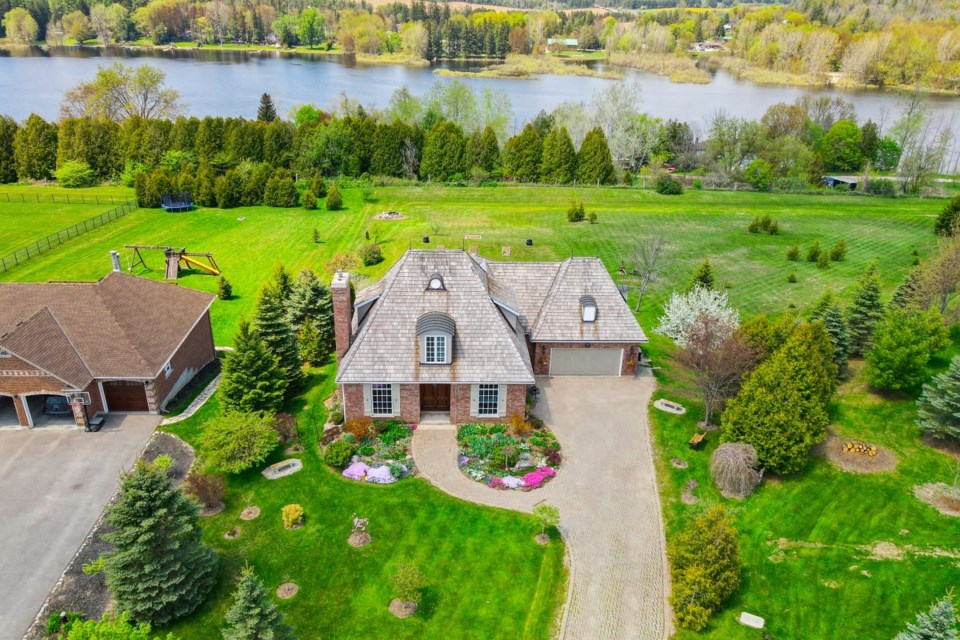If you didn’t know any better, you could easily mistake footage of the grounds at 96 Conservation Trail in Belwood, Ontario for a travel commercial. The scenery is unmatched; it is as though you are looking at an exclusive vacation property.
The 3-bed, 4-bath custom home sits on an impressive 1.5+-acre country estate lot overlooking Belwood Lake, a 12-km-long reservoir that is part of the Grand River Conservation Authority. The size of the lot is somewhat deceiving—you don’t fully grasp its true scale until you’ve walked around it.
The location offers remarkable lifestyle opportunities. There is direct access at the rear of the lot to a scenic walking and biking trail, and you can boat, fish or water-ski just steps away. “You can literally carry your canoe or kayak from the house and put it in the lake via public access to the rear of the property,” says Realtor® George Mochrie.
From the road, the home has striking curb appeal. It is beautifully landscaped with mature trees, a long driveway, abundant, colourful gardens and a wide expanse of green lawn.
The bright and airy home offers over 3,500 sq ft of finished living space and a fantastic floorplan. There are oversized windows throughout, which lends the home a wonderful hybrid indoor/outdoor feel; you always feel connected to the scenery just beyond the glass and have wonderful views from every room.
On the main level, you’ll find an open kitchen with a great workflow, and a separate wet bar and coffee station. It opens up onto a cozy family room with a gas fireplace and an elegant built-in library. There’s also a living room with a second fireplace and a separate formal dining room on this floor.
The main level also has a private wing that houses the primary bedroom suite, which has a large ensuite bathroom and a finished walk-in closet. One of the best features this home has to offer are the multiple walk-outs; there is one from the family room and one from the primary suite that each lead out onto expansive decking. They are the perfect spots to sit and take in the striking sunset views.
Upstairs there are two more spacious bedrooms; each has a walk-in closet and is joined by a large Jack-and-Jill bathroom with separate water closets.
The home offers even more indoor/outdoor space thanks to a third walk-out on the lower level. Down here there is another bedroom and bathroom, and an additional unfinished area that would make an ideal in-law suite. This walk-out opens out onto a lovely patio that has a distinctly European feel.
Location-wise, you’re just an hour’s drive to Toronto Pearson Airport and 15 minutes from the historic town of Fergus, with its many shops and restaurants, on the banks of the Grand River.
See the full listing or watch a video of the property. To book a private tour, contact Your Grand Team Realtors George Mochrie at 519-766-3716 or Erica Voisin at 519-835-2940.
